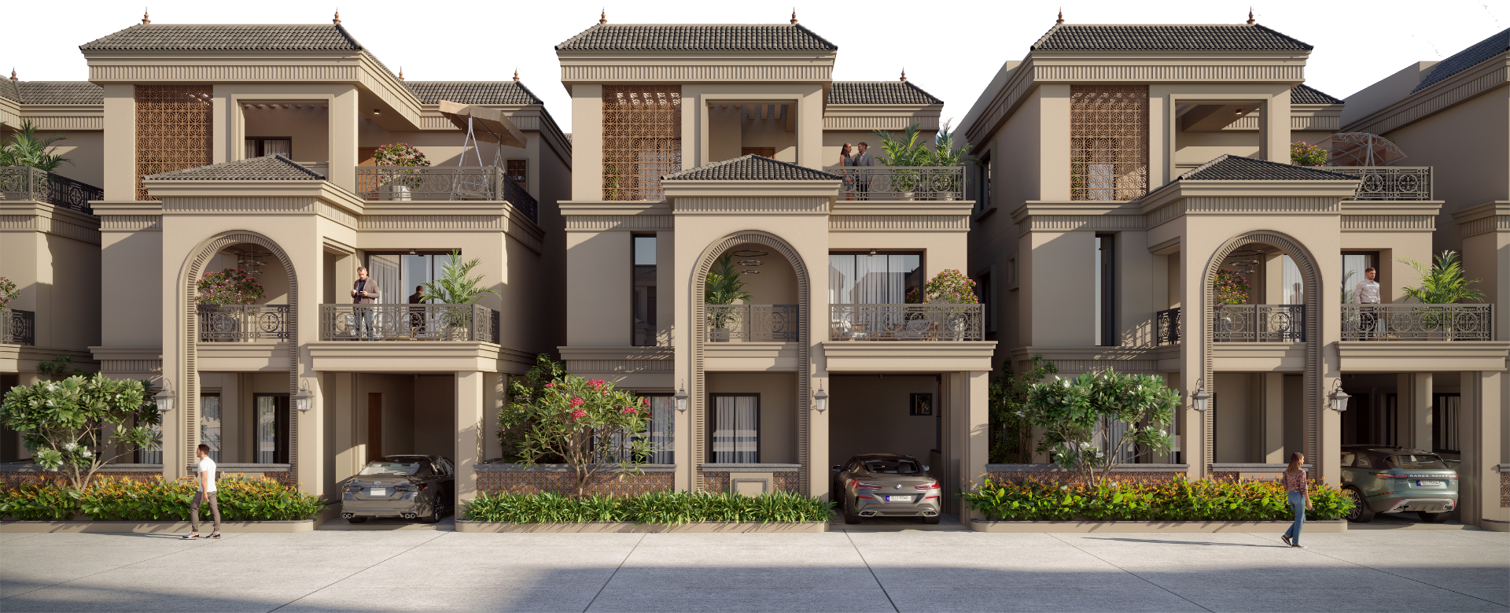



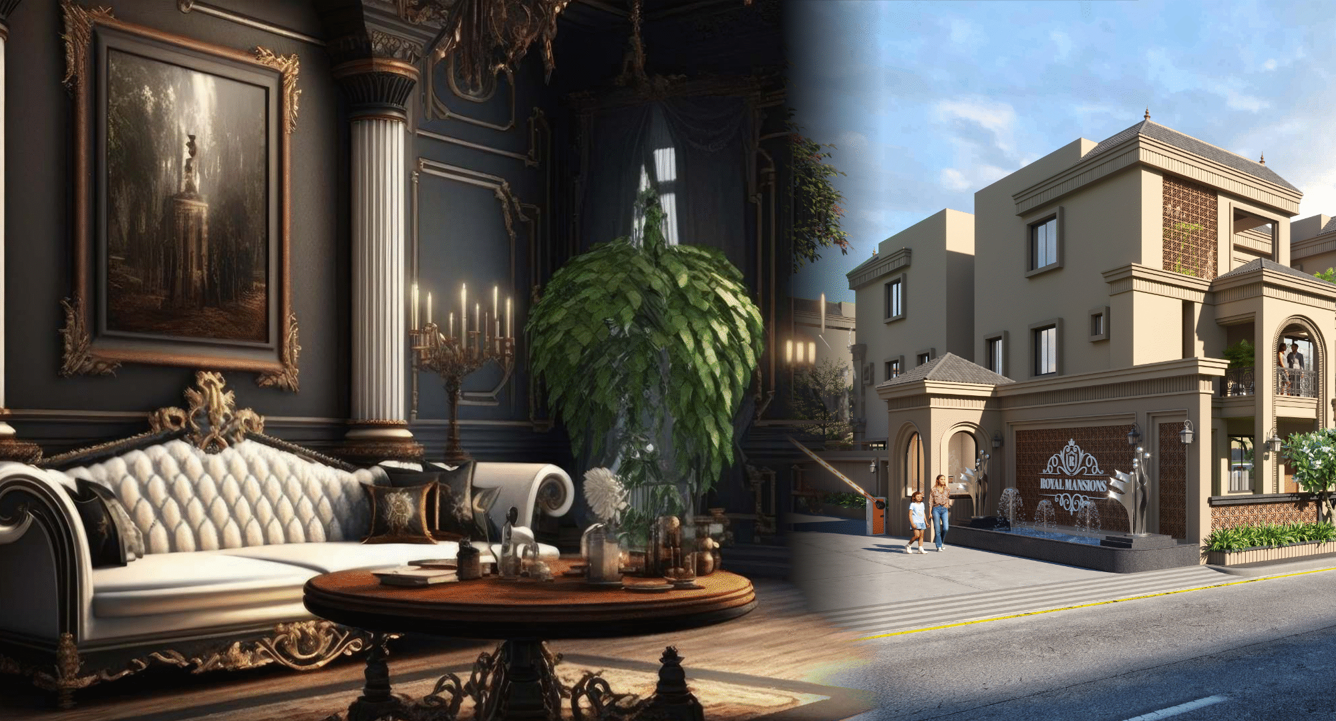


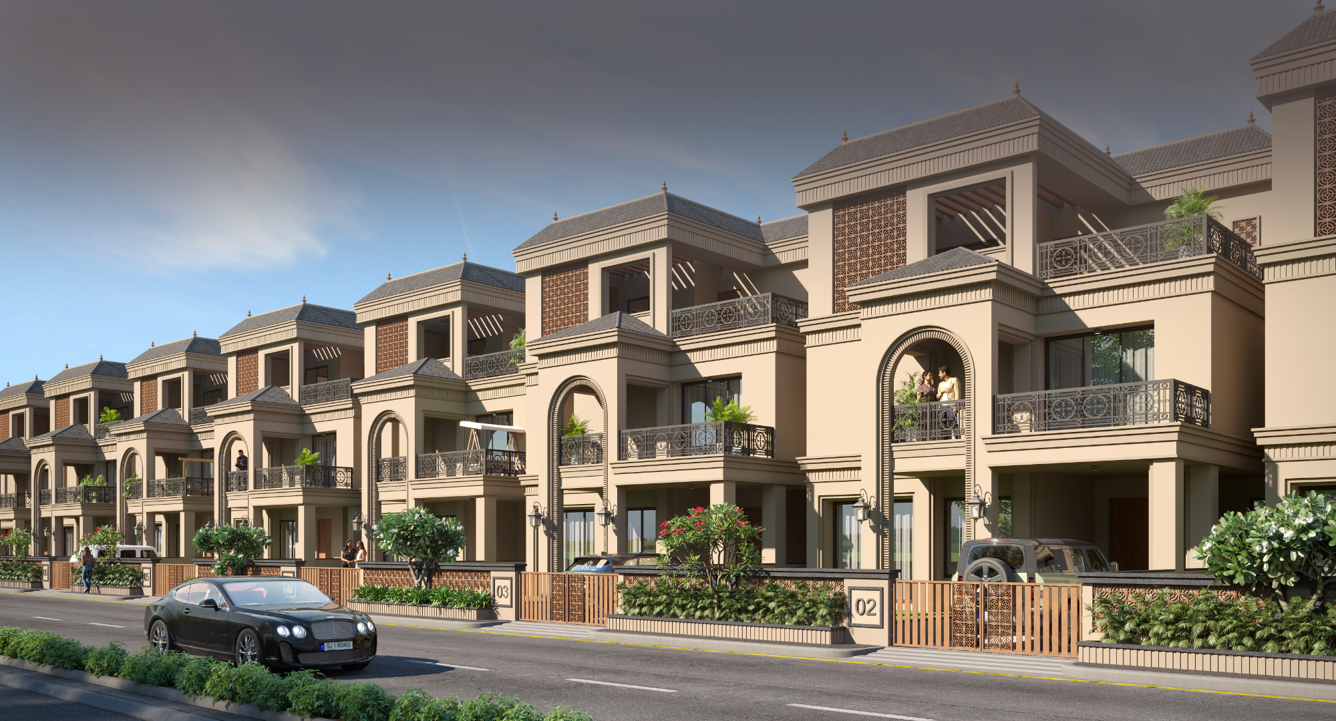
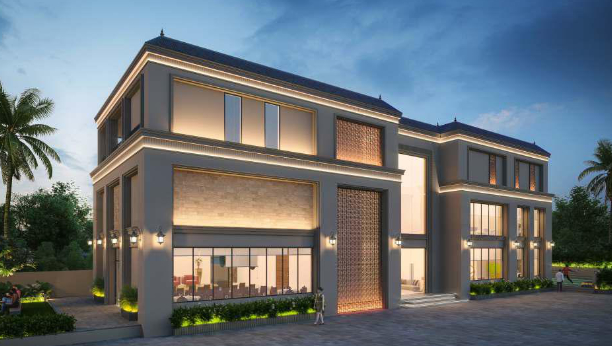
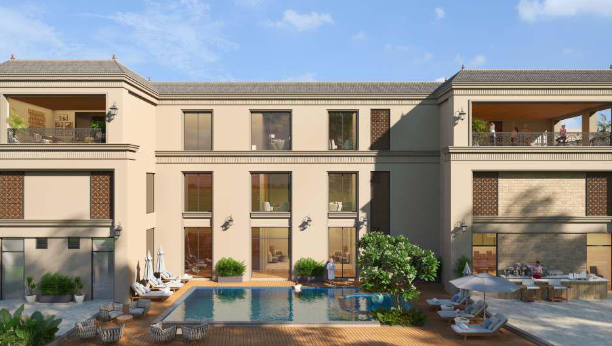
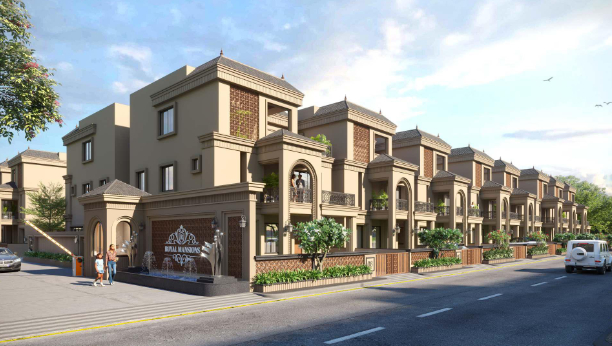
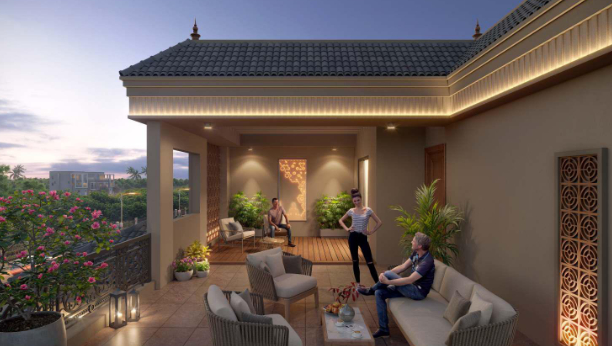
Experience Royal Mansions, an embodiment of architectural finesse seamlessly integrated with modern luxury. Our collection of 5-BHK individual villas is ensconced in the embrace of panoramic vistas, redefining opulence in residential design. Embark on a journey through the residence, where each detail is meticulously curated to achieve unparalleled perfection, showcasing a harmonious fusion of form, function, and aesthetic brilliance.
Embrace elevated living at Royal Mansions, where sophistication meets panoramic vistas. Every detail is curated for an unparalleled lifestyle, offering a refined ascent into luxury and comfort.

 Children's Play Area
Children's Play Area Swimming Pool
Swimming Pool  Tennis & Badminton Court
Tennis & Badminton Court  A/C Gymnasium
A/C Gymnasium  Library
Library  Multipurpose Hall
Multipurpose Hall  Yoga Room
Yoga Room  Cafe Area
Cafe Area 
WORLD CLASS AMENITIES
Swim in the sparking blue water or simply chill out at the pool side. Take a relaxing dip or a few laps in the swimming pool and let the calming water soothe your body and soul
Discover the ultimate retreat at Royal Mansions with our 'Sky Sanctuary.' A harmonious blend of serenity and luxury awaits, providing an elevated haven where the sky meets sublime living.
WORLD CLASS AMENITIES


















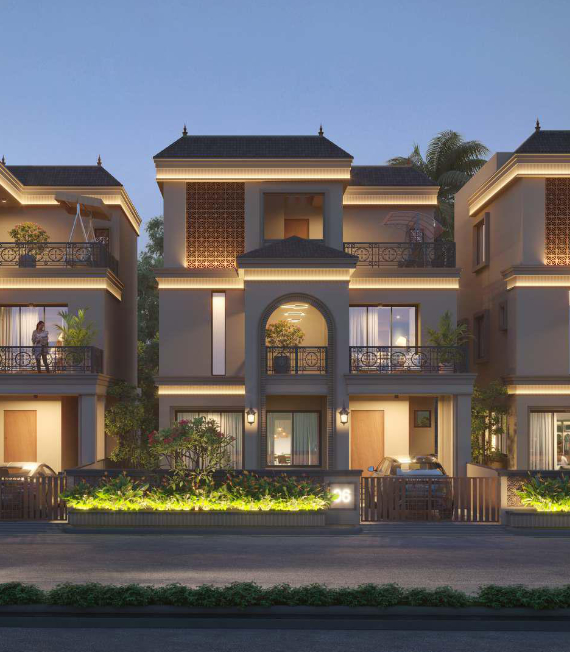
WORLD CLASS AMENITIES
 Luxurious villa with 4 side open
Luxurious villa with 4 side open Personal garden and Gazebo
Personal garden and Gazebo East-West Facing
East-West Facing Relaxation and fitness
Relaxation and fitness Uninterrupted Electricity And Water Supply
Uninterrupted Electricity And Water Supply Wide & Spacious Parking Facility
Wide & Spacious Parking Facility A Quiet Place To Stay Comfortably
A Quiet Place To Stay Comfortably Proximity to important landscapes including hospitals, schools.
Proximity to important landscapes including hospitals, schools. Club House 17000 sq.ft, as recreatinal option, exclusive area for socialization.
Club House 17000 sq.ft, as recreatinal option, exclusive area for socialization. 5 minutes distance to Vadodara to Mumbai, Delhi express way, local markets & entertainment joints.
5 minutes distance to Vadodara to Mumbai, Delhi express way, local markets & entertainment joints.INCREASE YOUR COMFORT
ENJOYABLE SPACINGS
KEY PLAN
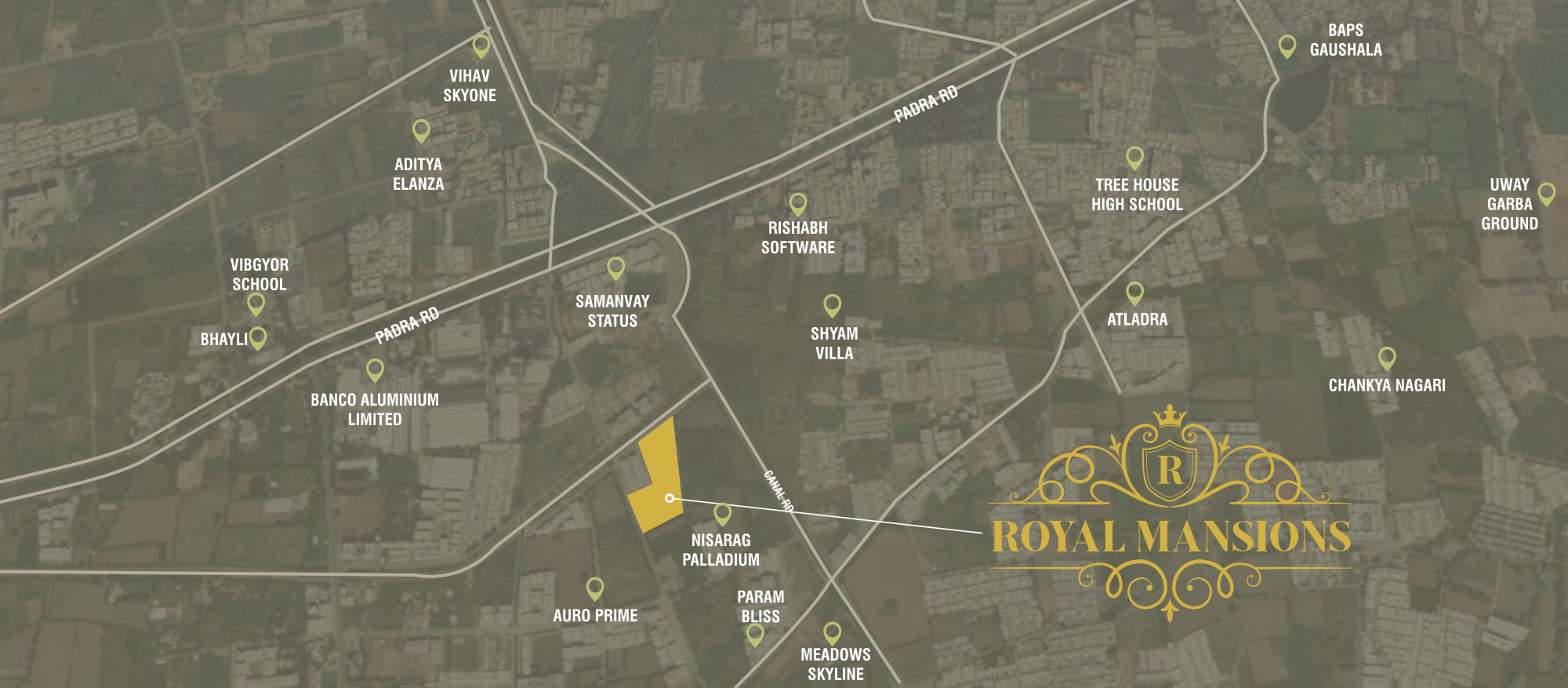
FIND LOCATION
USEFUL NOTES
 Possession will be given after one month of settlement of account.
Possession will be given after one month of settlement of account. Extra work will be executed after receipt of full advance payment
Extra work will be executed after receipt of full advance payment Stamp Duty, Registration Charge, Service Tax or any new central govt., Vuda taxes. If applicable shall have to be borne by the client.
Stamp Duty, Registration Charge, Service Tax or any new central govt., Vuda taxes. If applicable shall have to be borne by the client.  Maintenance charges and GEB charges Borne by client.
Maintenance charges and GEB charges Borne by client.  Continuous default payments leads to cancellation
Continuous default payments leads to cancellation  Architect/Develpers shall have the rights to change or revise the scheme of any details, herein and any change or revision will be binding to all.
Architect/Develpers shall have the rights to change or revise the scheme of any details, herein and any change or revision will be binding to all.  Incase of delay in light connection by authority, developers will not be responsible.
Incase of delay in light connection by authority, developers will not be responsible. All dimensions are indicative and actual dimensions in each room, plot are & $.B.A might vary.
All dimensions are indicative and actual dimensions in each room, plot are & $.B.A might vary. Common compound wall of individual unit will be as per architect’s design
Common compound wall of individual unit will be as per architect’s design In case cancellation of booking, 5% of the total value of the bungalow & Payable tax will not be refunded.
In case cancellation of booking, 5% of the total value of the bungalow & Payable tax will not be refunded. Any plans, specifications of information in this brochure can notform part of an offer, contract or agreement
Any plans, specifications of information in this brochure can notform part of an offer, contract or agreement  All members shall have to essentially be the part or the society formed by the association members and shall have to abide by the society by laws.
All members shall have to essentially be the part or the society formed by the association members and shall have to abide by the society by laws. After virtual completion of the work all the repair and the maintenance the drainage, watchman salary, electricity bill etc. shall be borne by society members
After virtual completion of the work all the repair and the maintenance the drainage, watchman salary, electricity bill etc. shall be borne by society members  Members of society are not allowed to change elevation of duplex in any circumstances.
Members of society are not allowed to change elevation of duplex in any circumstances. This brochure shall not be treated as alegal document, itis only forthe purpose information.
This brochure shall not be treated as alegal document, itis only forthe purpose information.PAY FOR
 30% On Booking
30% On Booking 15% On Plinth
15% On Plinth 15% On Gf Slab
15% On Gf Slab 15% On Ff Slab
15% On Ff Slab 10% At Plaster
10% At Plaster 10% At Flooring
10% At Flooring 5% On Finishing
5% On Finishing