

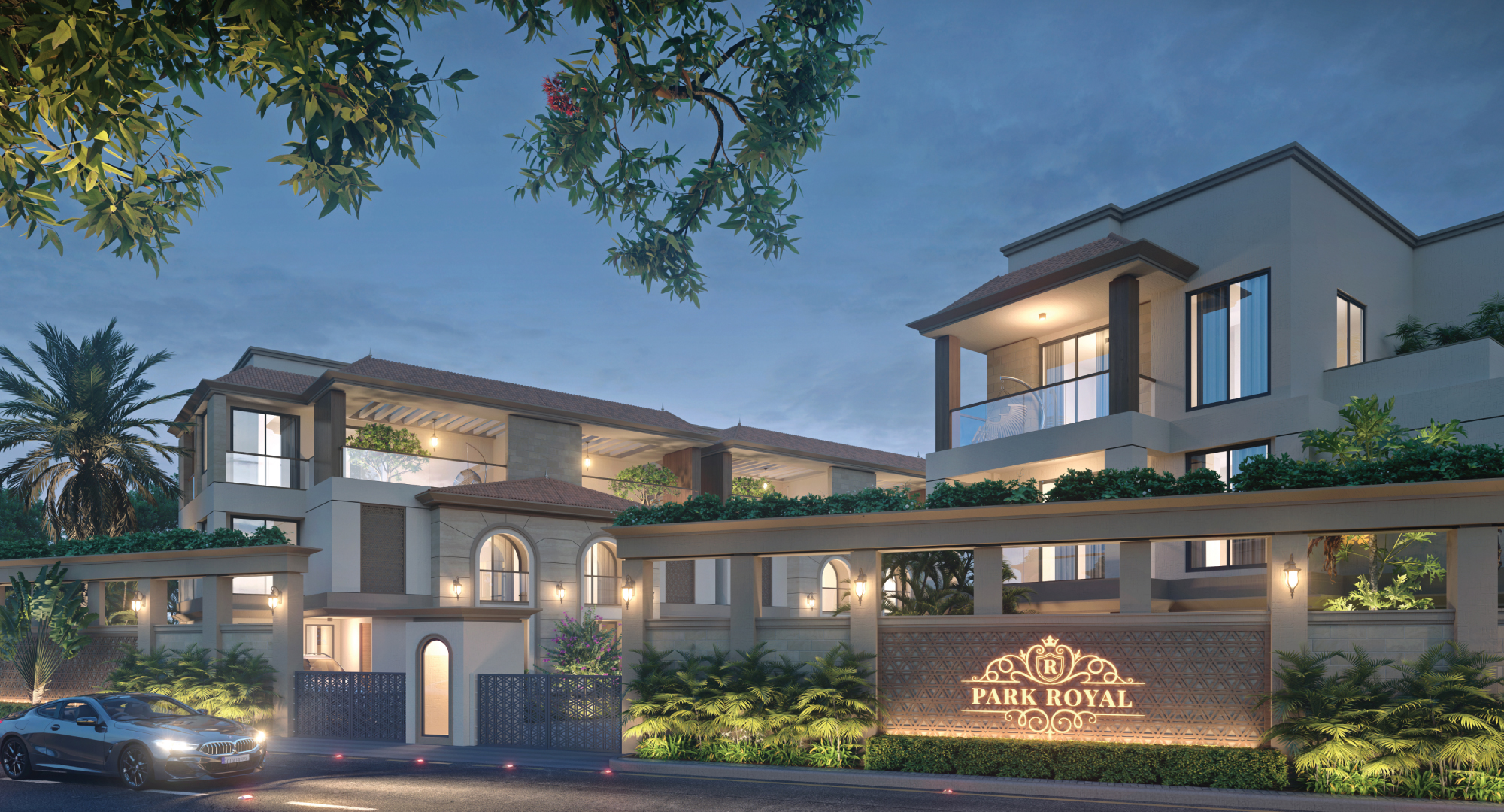


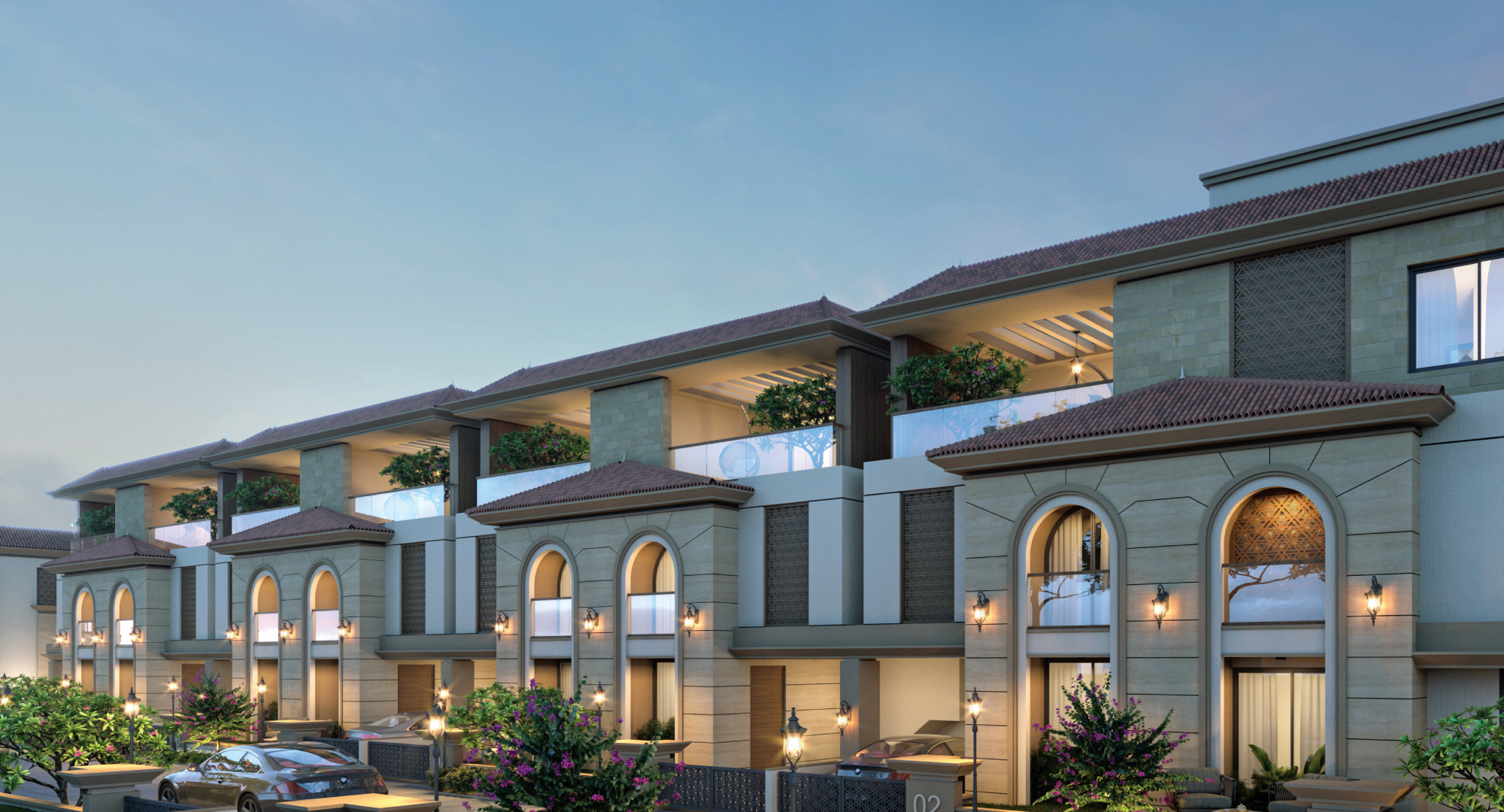
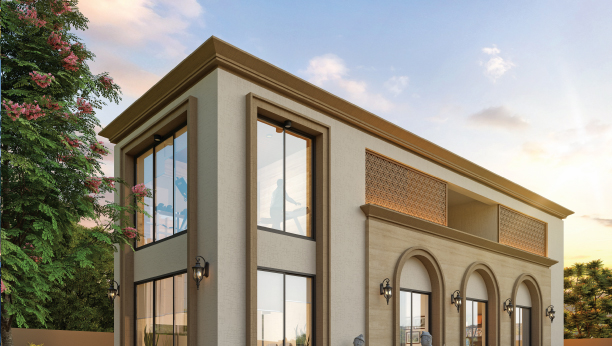

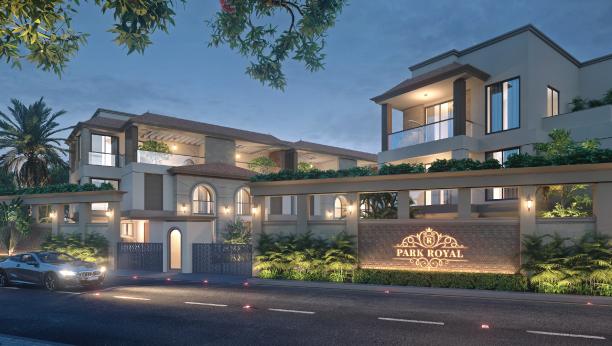
Park Royal brings to you the traditionally modern villa that is so huge and exclusive, it feels like living in a mansion. Enjoy the privileges of staying close to all daily conveniences and yet being surrounded by nature.
Inspired by French architecture, these villas are epitome of royal luxury. Live a palatial life in this architectural marvel and experience a lifetime of bliss and serenity. These villas are meant for a select few elite like-minded families like yours that make this place more than just a township, they make it an extended family.

 Garden Area
Garden Area Swimming Pool
Swimming Pool  Game Room
Game Room  Entrance Lounge
Entrance Lounge  Library
Library  Multipurpose Hall
Multipurpose Hall 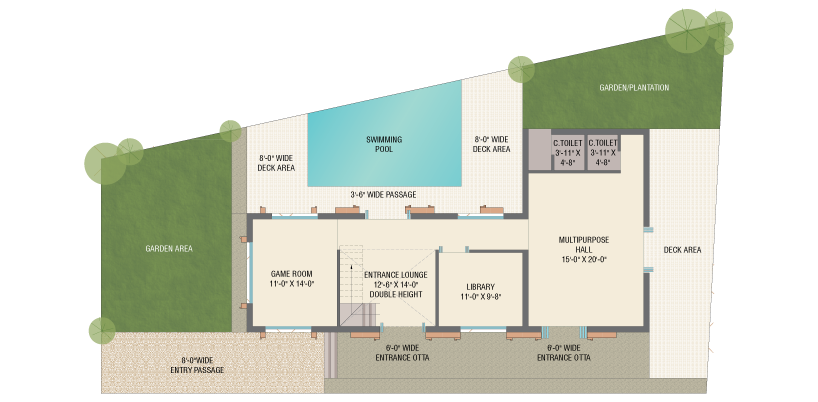
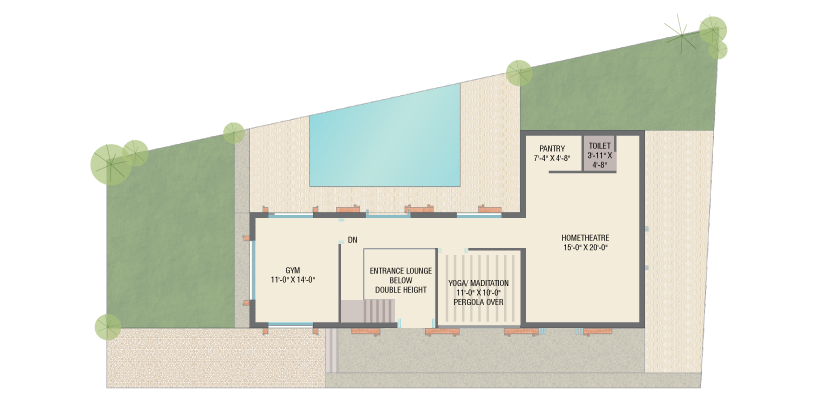
 Gym
Gym Yoga/ Maditation
Yoga/ Maditation Hometheatre
Hometheatre Pantry
PantryWORLD CLASS AMENITIES
Swim in the sparking blue water or simply chill out at the pool side. Take a relaxing dip or a few laps in the swimming pool and let the calming water soothe your body and soul
An entrance door design represents a creative execution of an intrinsically crafted design solution, juxtaposed with a material and color palette.
WORLD CLASS AMENITIES

WORLD CLASS AMENITIES
 24 x 7 Security with Security Cabin.
24 x 7 Security with Security Cabin.  Aqua Water Purifier fitted in Kitchen for each Bunglows
Aqua Water Purifier fitted in Kitchen for each Bunglows  Decorative compound Wall surrounding the community.
Decorative compound Wall surrounding the community.  Tremix Internal Roads with LED Street Lights and Decorative Paving.
Tremix Internal Roads with LED Street Lights and Decorative Paving.  Termite Resistance Treatment.
Termite Resistance Treatment.  Number Plates on each unit to maintain uniformity.
Number Plates on each unit to maintain uniformity.  Underground Cabling of wires.
Underground Cabling of wires. INCREASE YOUR COMFORT
INCREASE YOUR COMFORT
ENJOYABLE SPACINGS
KEY PLAN
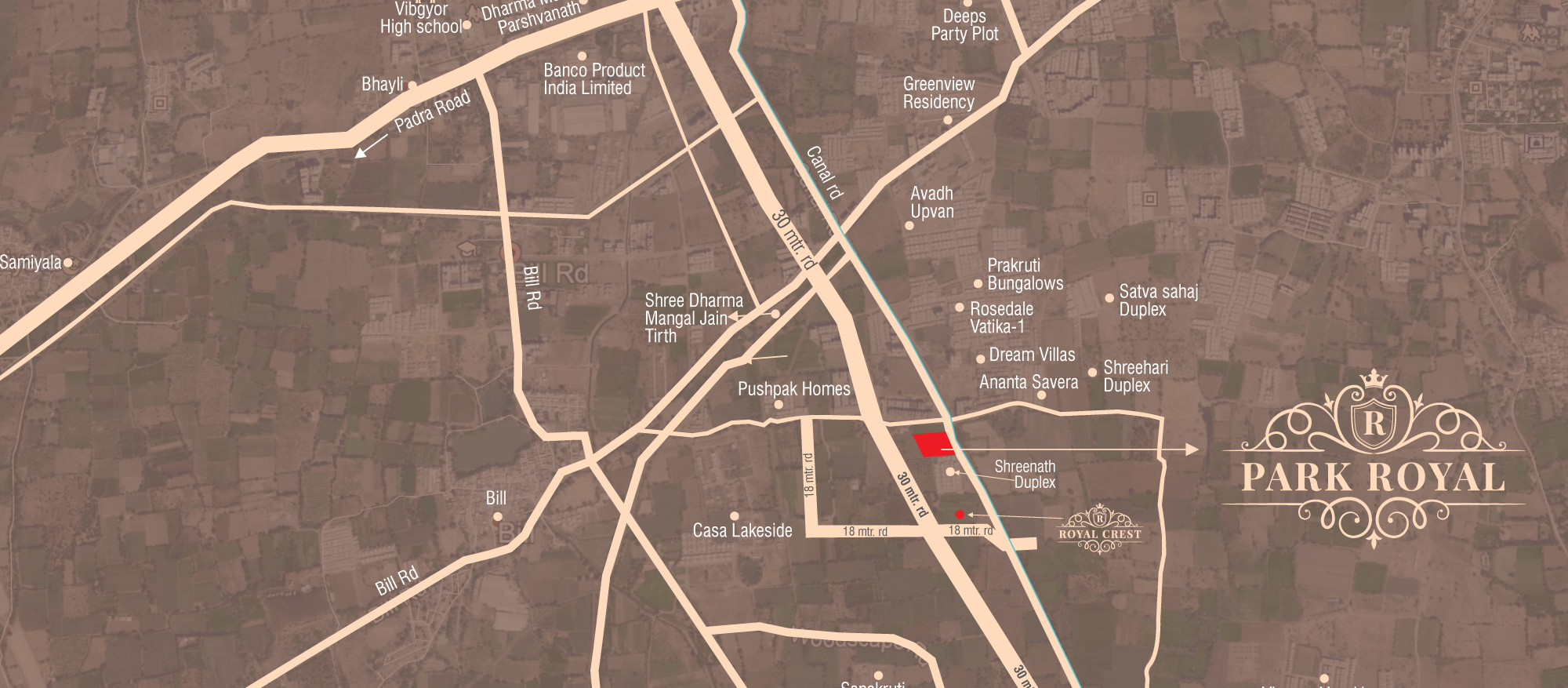
FIND LOCATION
USEFUL NOTES
 Possession will be given after one month of settlement of account.
Possession will be given after one month of settlement of account. Extra work will be executed after receipt of full advance payment
Extra work will be executed after receipt of full advance payment Stamp Duty, Registration Charge, Service Tax or any new central govt., Vuda taxes. If
applicable shall have to be borne by the client.
Stamp Duty, Registration Charge, Service Tax or any new central govt., Vuda taxes. If
applicable shall have to be borne by the client.  Maintenance charges and GEB charges Borne by client.
Maintenance charges and GEB charges Borne by client.  Continuous default payments leads to cancellation
Continuous default payments leads to cancellation  Architect/Develpers shall have the rights to change or revise the scheme of any
details, herein and any change or revision will be binding to all.
Architect/Develpers shall have the rights to change or revise the scheme of any
details, herein and any change or revision will be binding to all.  Incase of delay in light connection by authority, developers will not be responsible.
Incase of delay in light connection by authority, developers will not be responsible. All dimensions are indicative and actual dimensions in each room, plot are & $.B.A might vary.
All dimensions are indicative and actual dimensions in each room, plot are & $.B.A might vary. Common compound wall of individual unit will be as per architect’s design
Common compound wall of individual unit will be as per architect’s design In case cancellation of booking, 5% of the total value of the bungalow & Payable tax will not be refunded.
In case cancellation of booking, 5% of the total value of the bungalow & Payable tax will not be refunded. Any plans, specifications of information in this
brochure can notform part of an offer, contract or agreement
Any plans, specifications of information in this
brochure can notform part of an offer, contract or agreement  All members shall have to essentially be the part or the society formed by the association members and shall have to abide by the society by laws.
All members shall have to essentially be the part or the society formed by the association members and shall have to abide by the society by laws. After virtual completion of the
work all the repair and the maintenance the drainage, watchman salary, electricity bill etc. shall be borne by society members
After virtual completion of the
work all the repair and the maintenance the drainage, watchman salary, electricity bill etc. shall be borne by society members  Members of society are not allowed to change elevation of duplex in any circumstances.
Members of society are not allowed to change elevation of duplex in any circumstances. This brochure shall not
be treated as alegal document, itis only forthe purpose information.
This brochure shall not
be treated as alegal document, itis only forthe purpose information.PAY FOR
 30% On Booking
30% On Booking 15% On Plinth
15% On Plinth 15% On Gf Slab
15% On Gf Slab 15% On Ff Slab
15% On Ff Slab 10% At Plaster
10% At Plaster 10% At Flooring
10% At Flooring 5% On Finishing
5% On Finishing